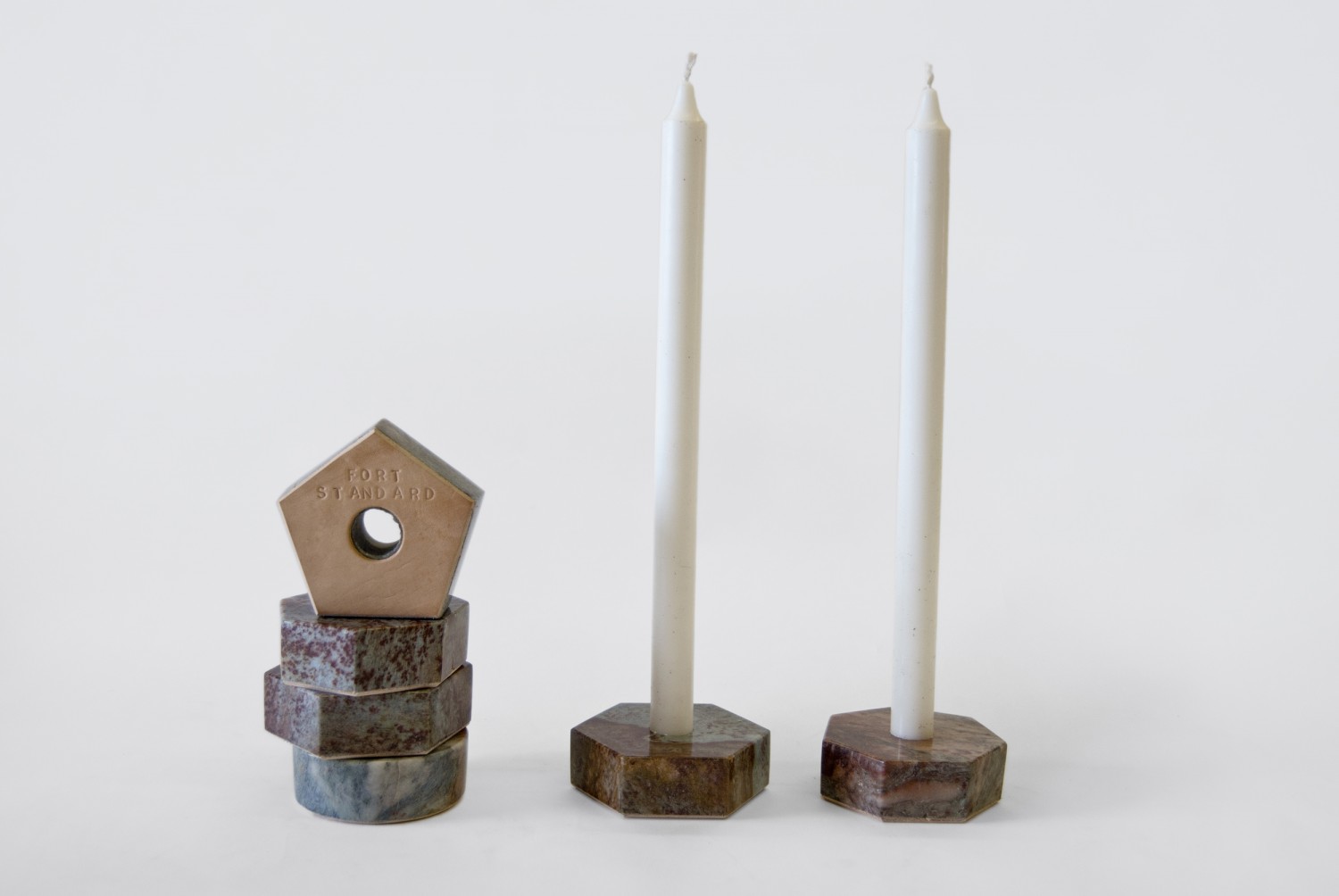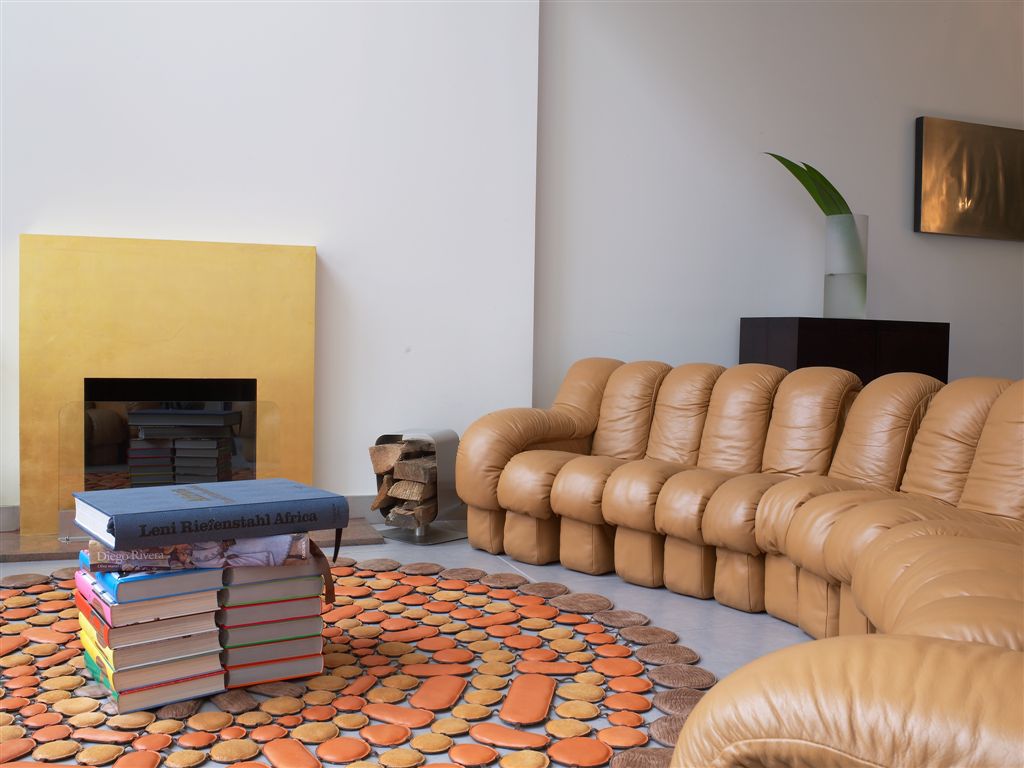 Manhattan-based architecture firm Fractal Construction has sent me pictures of the Gramercy Park Townhouse, a reconfigured 19th century building transformed into a family dwelling. Among the many decorative details, sensuous sculptures and exploding light fixtures of Garcia and Maurer punctuate the walls and ceilings. The bricks-and-mortar rear wall of the two main floors has vanished, replaced by an interesting glass curtain fitted with tiny diodes, invisible by day but glinting at night like a private constellation.
Manhattan-based architecture firm Fractal Construction has sent me pictures of the Gramercy Park Townhouse, a reconfigured 19th century building transformed into a family dwelling. Among the many decorative details, sensuous sculptures and exploding light fixtures of Garcia and Maurer punctuate the walls and ceilings. The bricks-and-mortar rear wall of the two main floors has vanished, replaced by an interesting glass curtain fitted with tiny diodes, invisible by day but glinting at night like a private constellation.
With its grand bones and patrician façade, this 1848 Gramercy Park townhouse presented exciting challenges for the new generation of the Isaly family. Previous conversions had left one large triplex crowned by three loft-like residences. Their dream was simple but ambitious: the reconfiguration of the building into two dwellings, one atop the other, of equal value and scale.
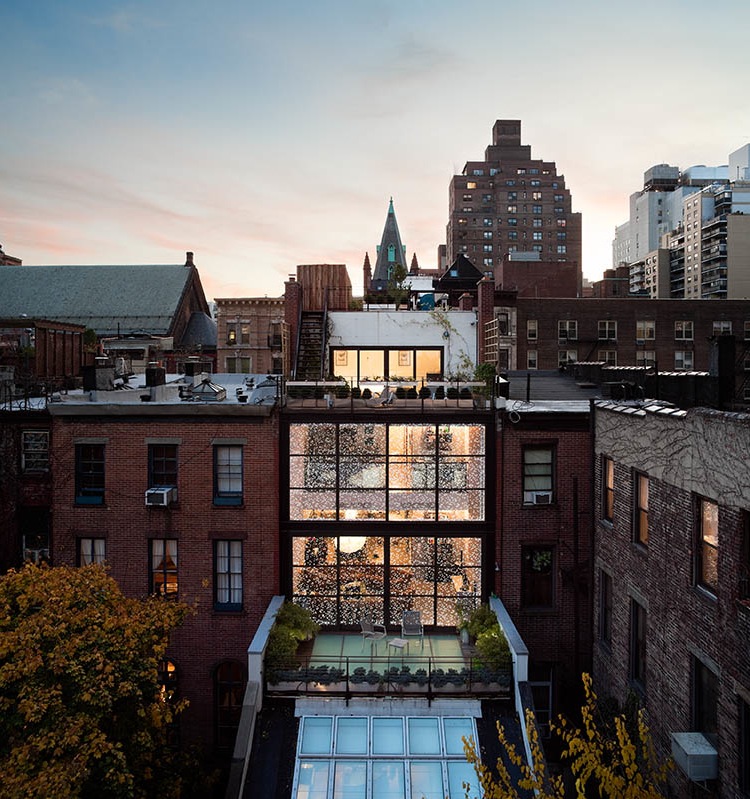 Photo © Paul Warchol
Photo © Paul Warchol
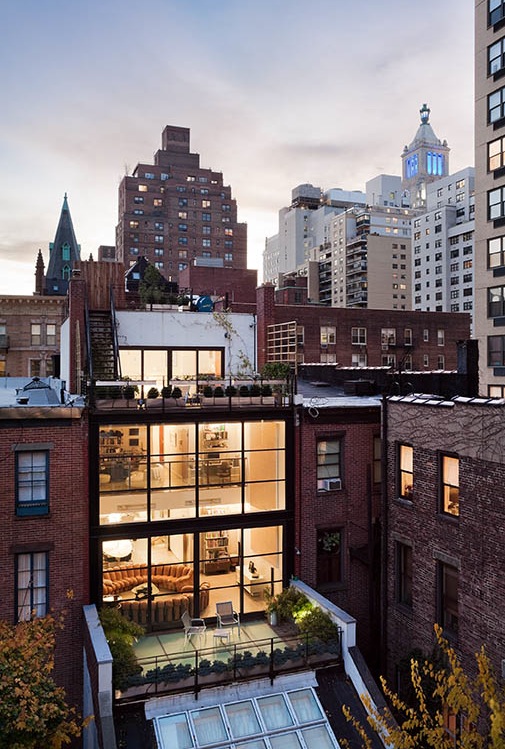 Photo © Paul Warchol
Photo © Paul Warchol
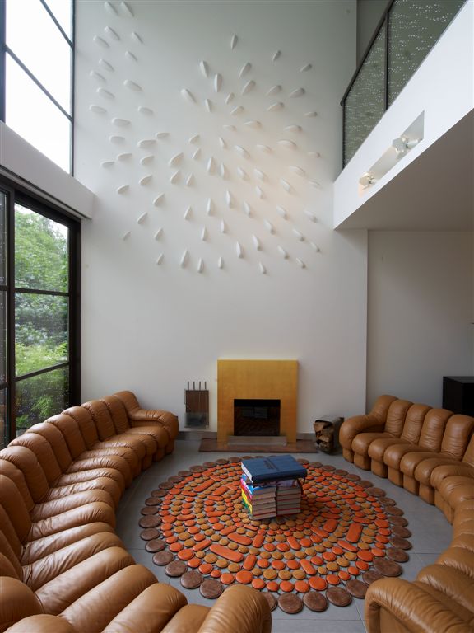
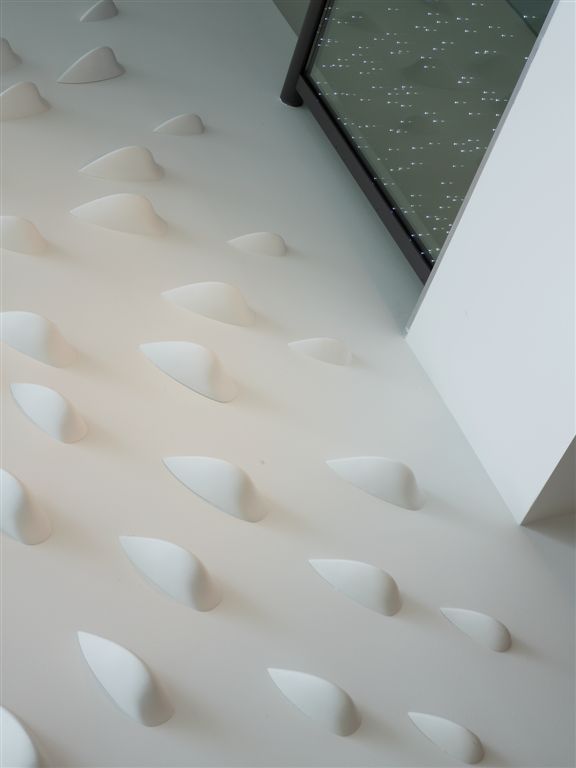

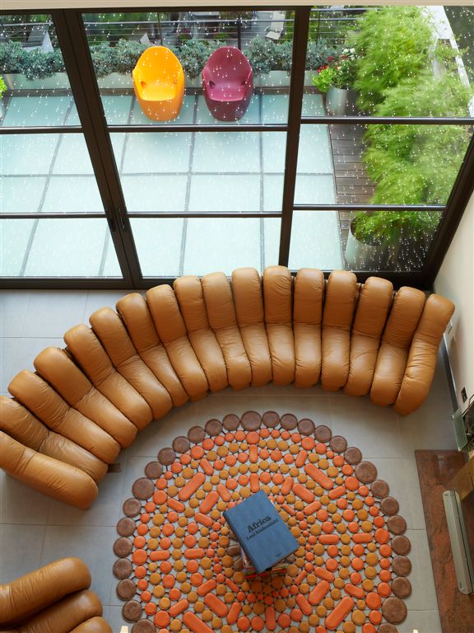
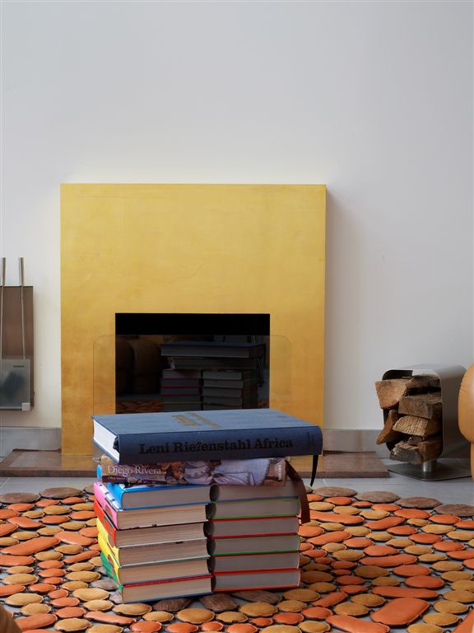
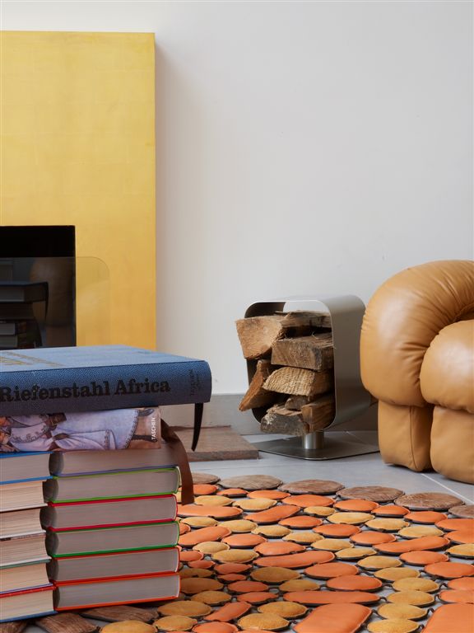
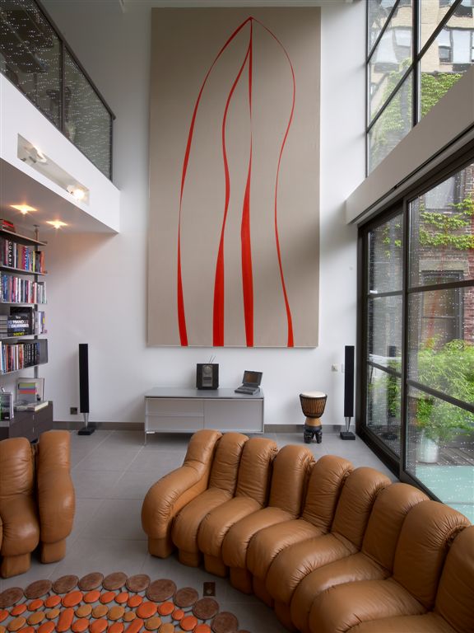
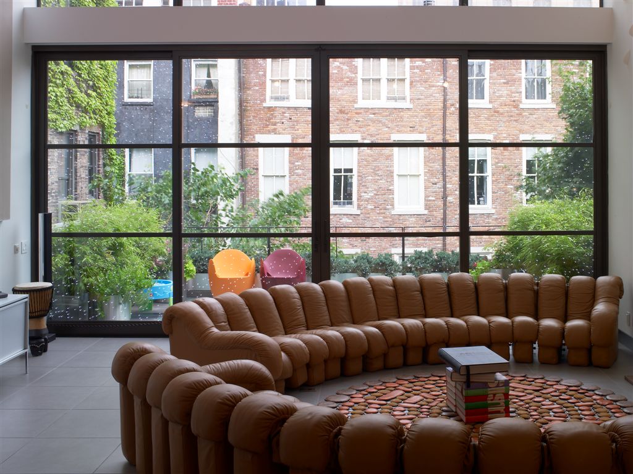
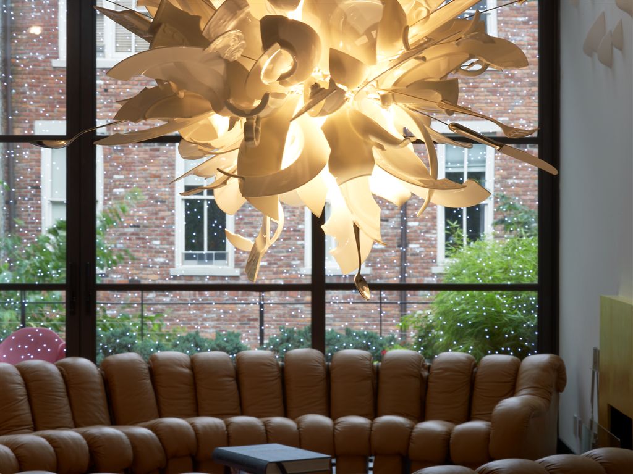
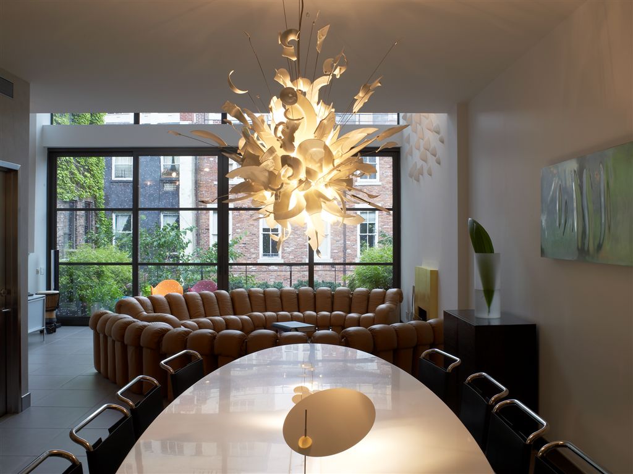


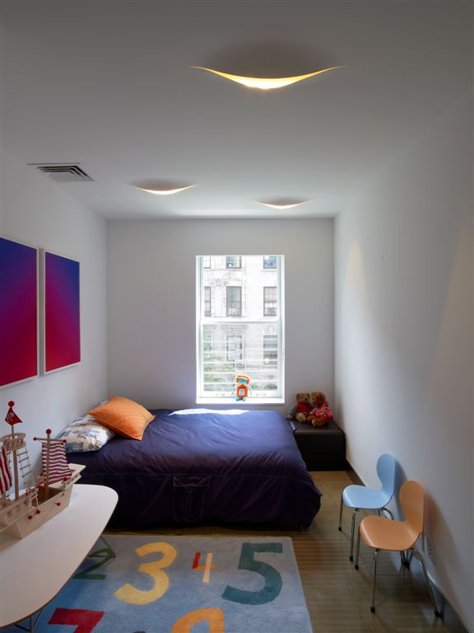
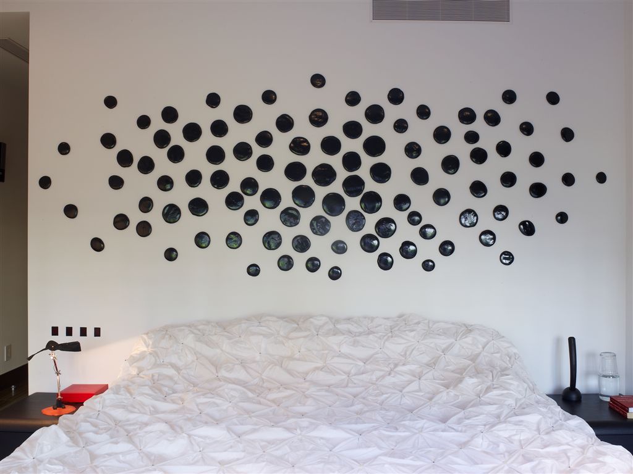
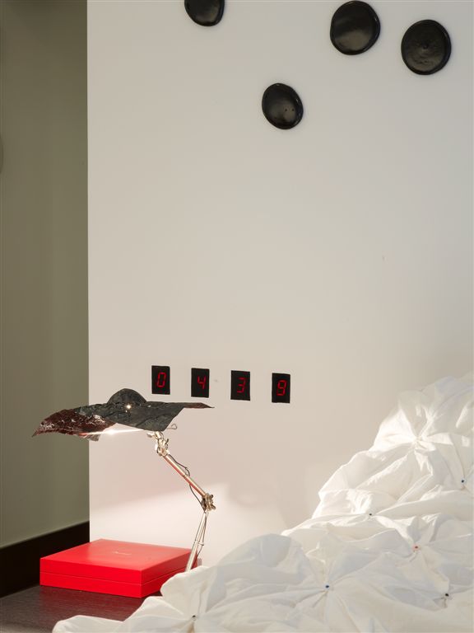
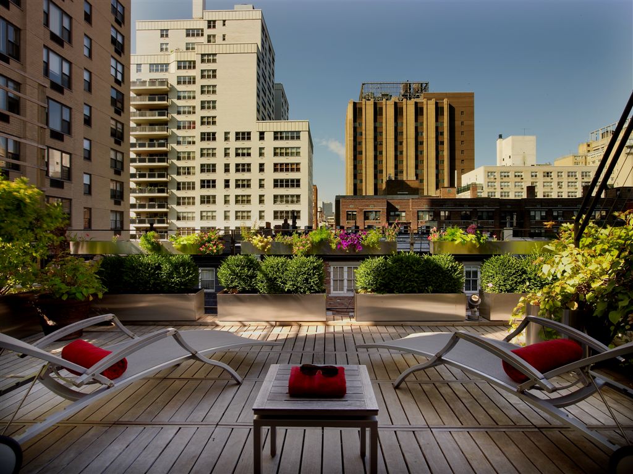
Photos © Eric Laignel
+ Via and more on Fractal Construction

