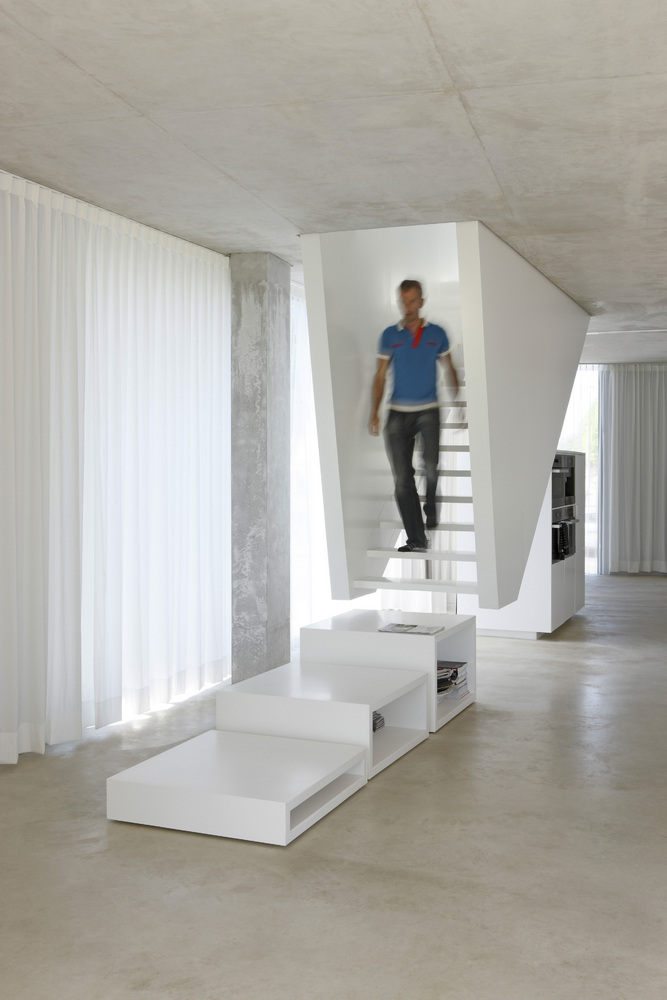
H’ House in Maastricht, Netherlands, by Wiel Arets Architects.
‘The house, designed for a couple—a dancer and an actor, both of whom are also landscape architects—is located in an existing formal garden. Composed of two concrete floor slabs which are wrapped in an all glass skin, varying from transparent to opaque, the interior of the house is organized as a single, open, loft-like space, with a central mezzanine suspended above.’
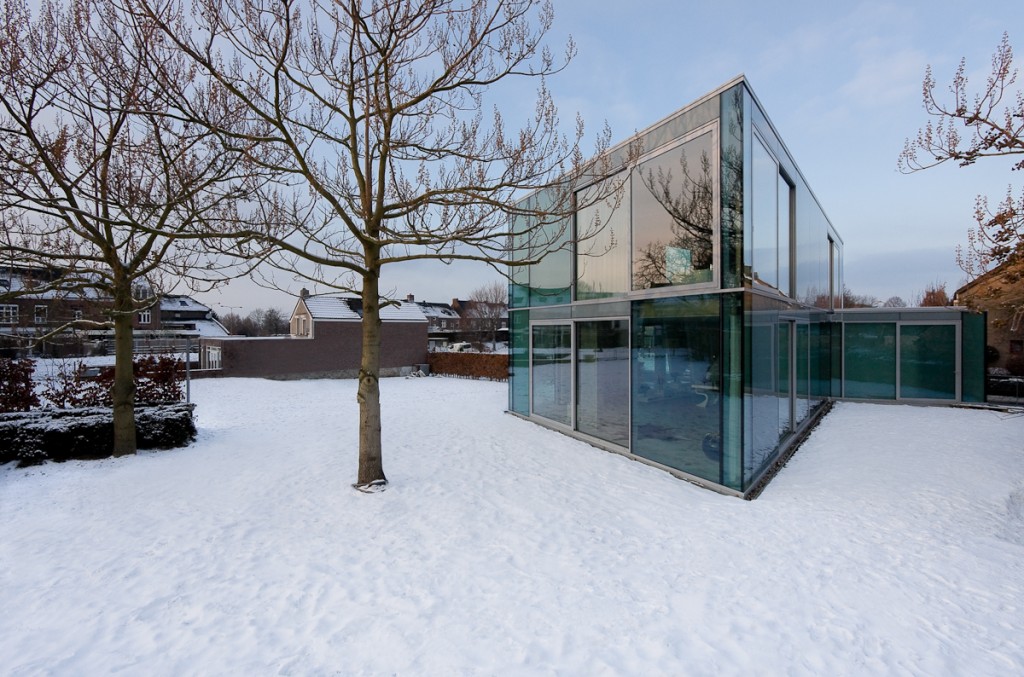
‘The only exceptions to the open space are the two smaller independent volumes of the bathroom, which cantilevers out over the ground floor slab, and the entry vestibule, which projects above the main volume to form a roof terrace. The stair to the first level hangs from above and does not touch the ground floor. Small columns support the concrete slabs, and all the walls, inside and out, are made of glass. The owners can arrange the spaces on both levels of the house as they wish, using curtains and mobile furniture to casually define ephemeral interior rooms.’
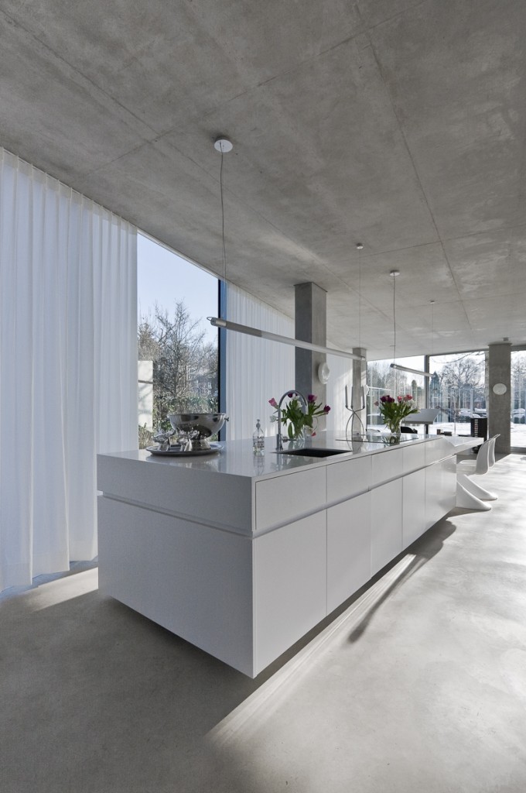
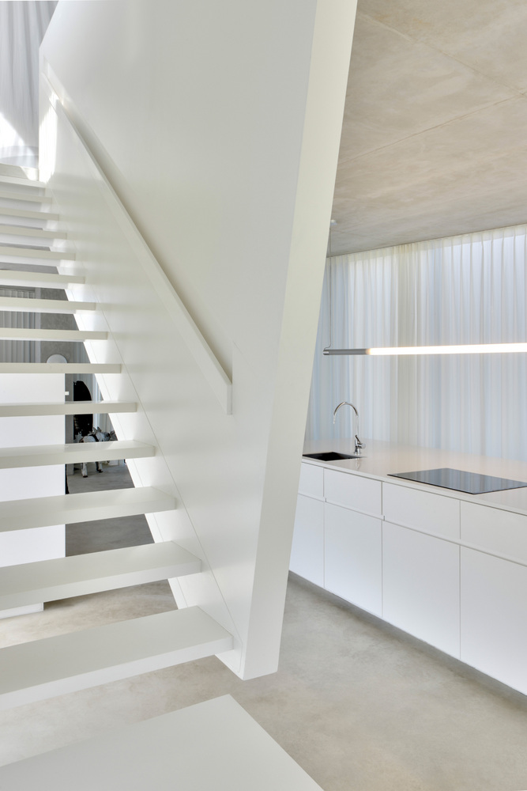
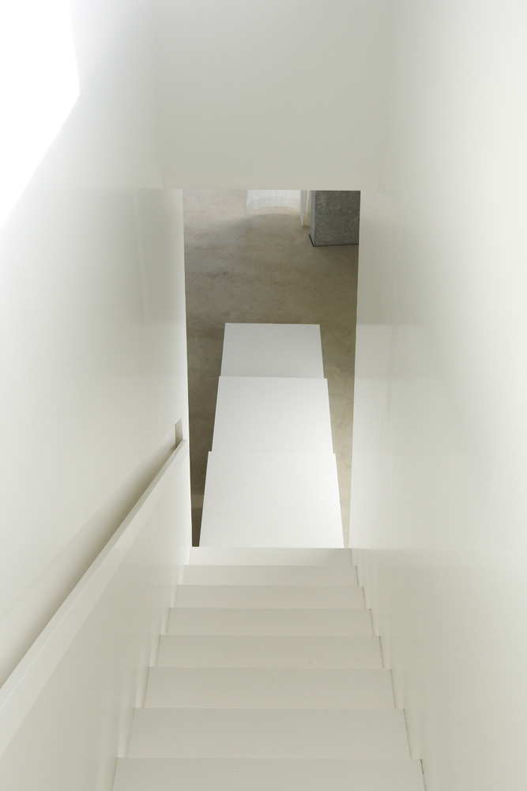
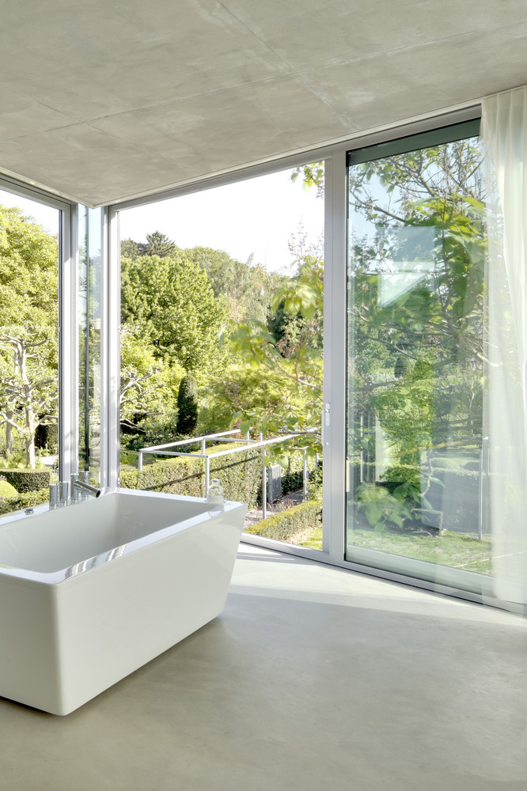
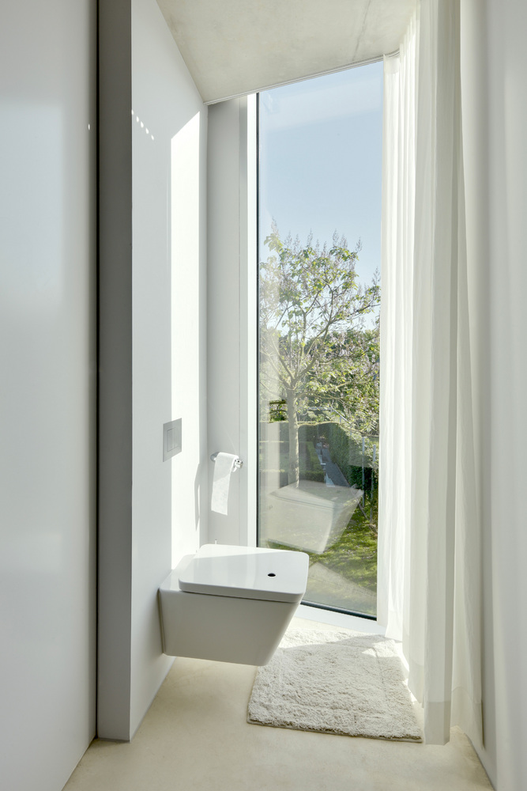
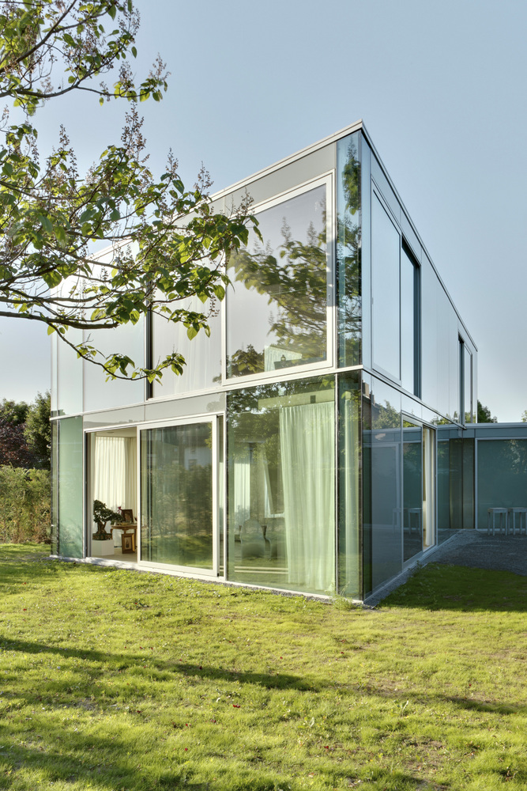
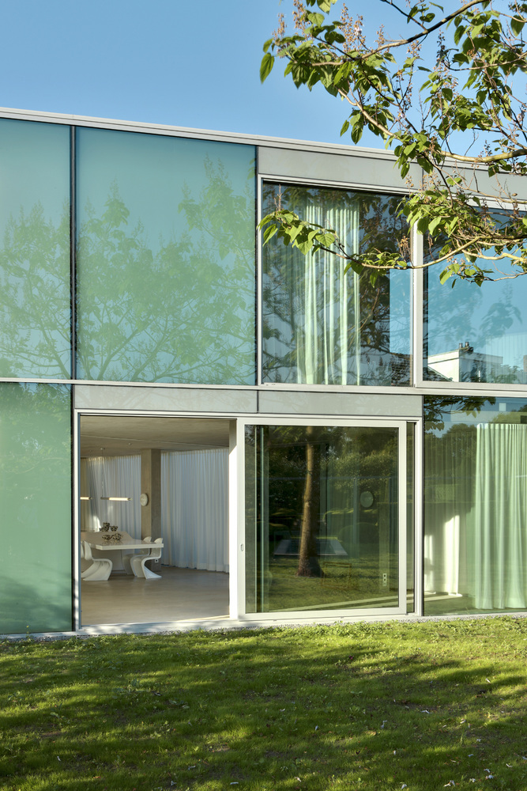
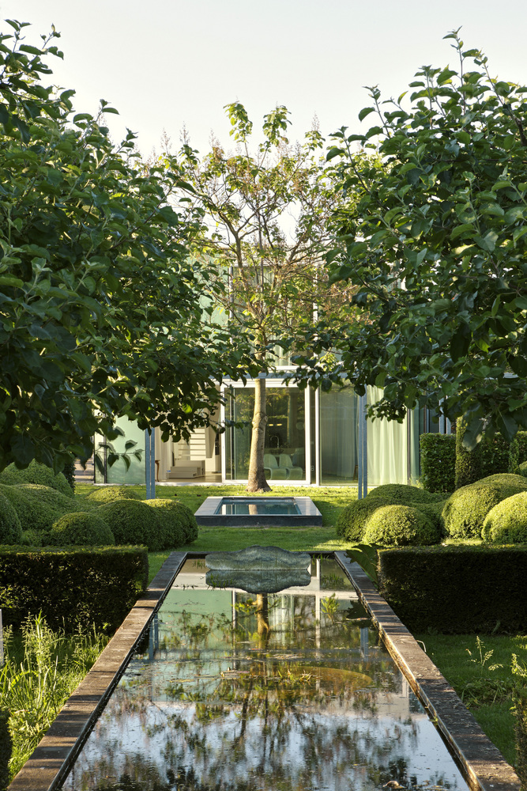
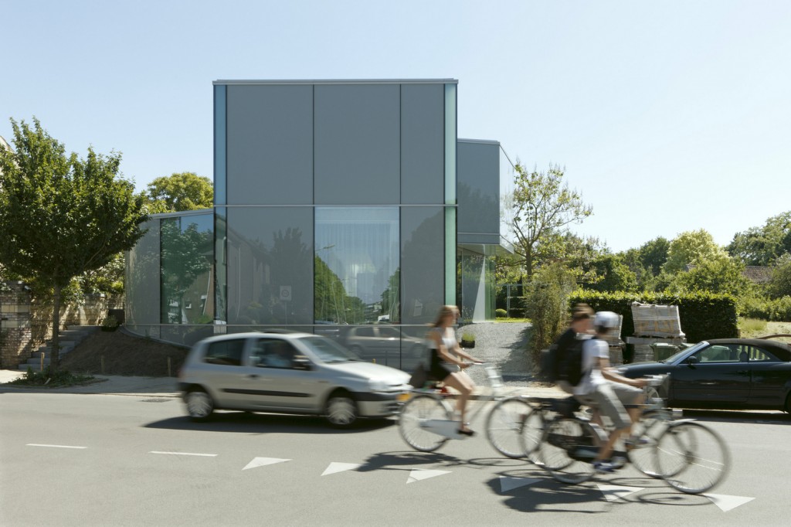
Photos © Wiel Arets Architects + João Morgado




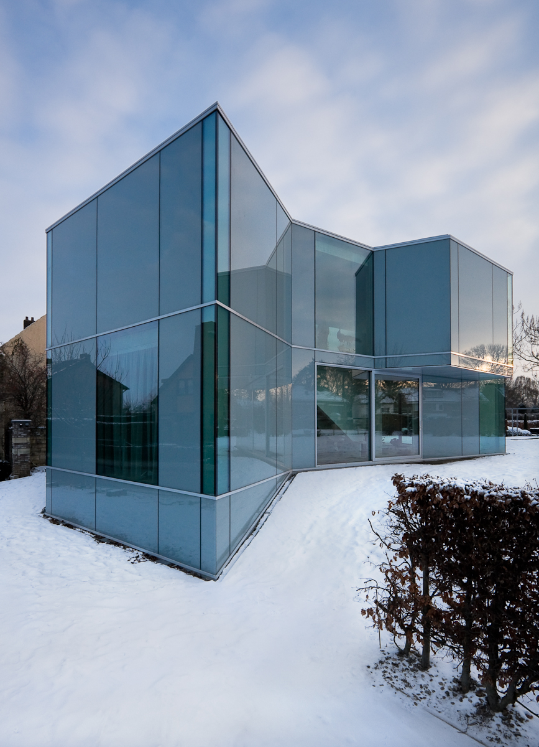
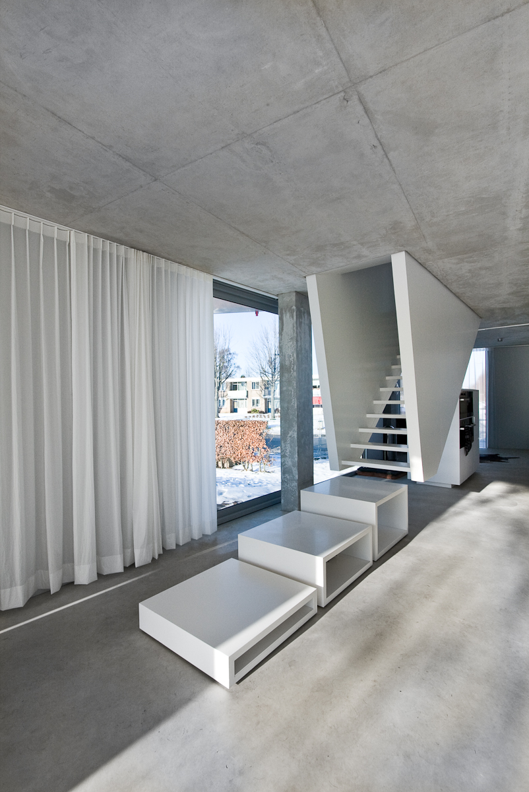
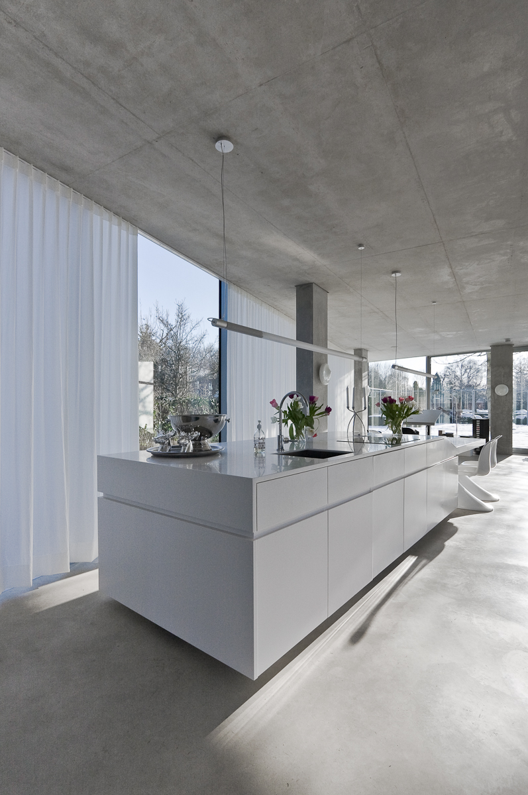
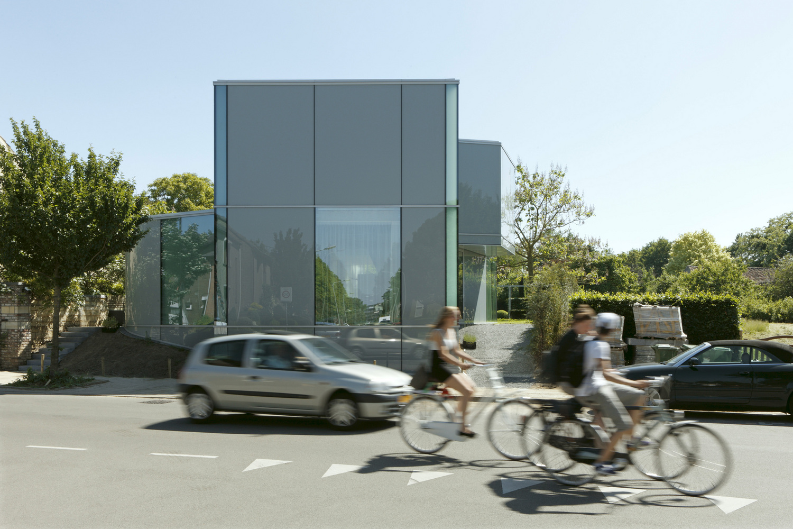


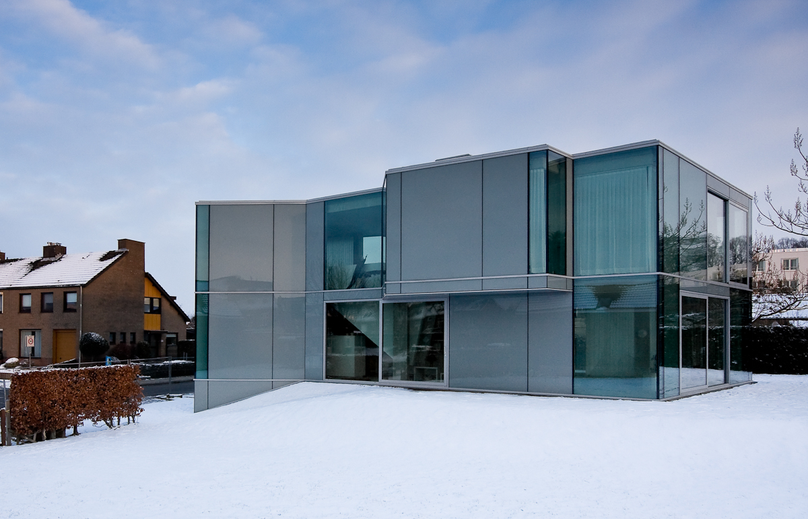
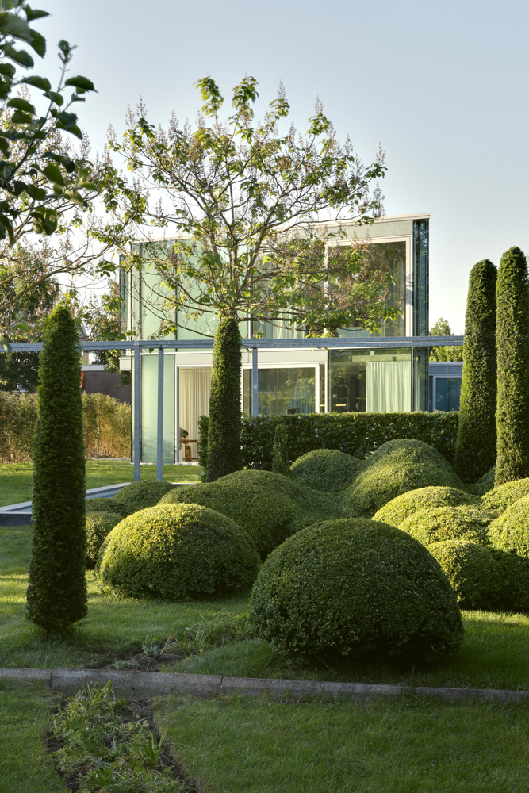




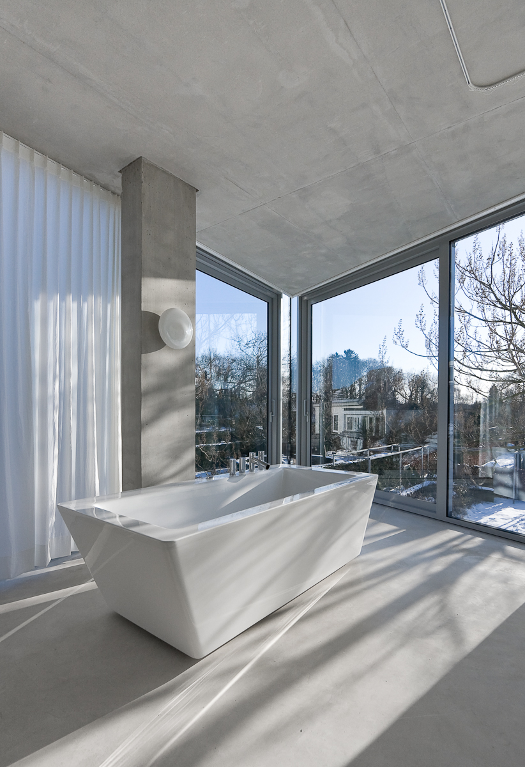

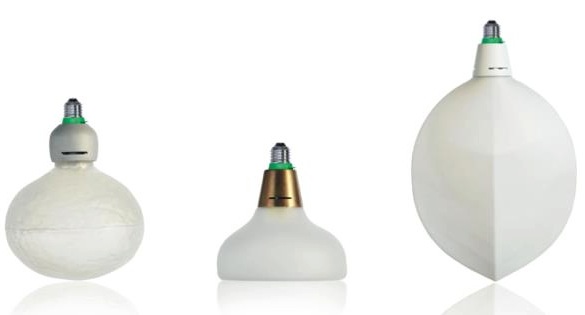

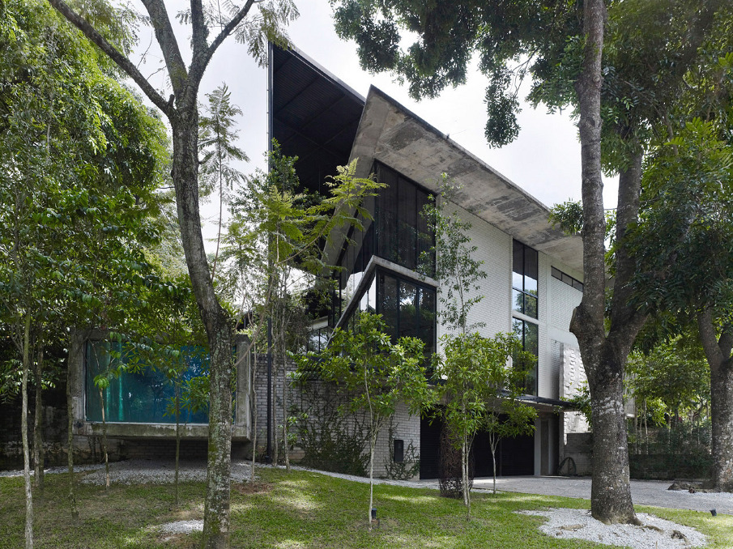

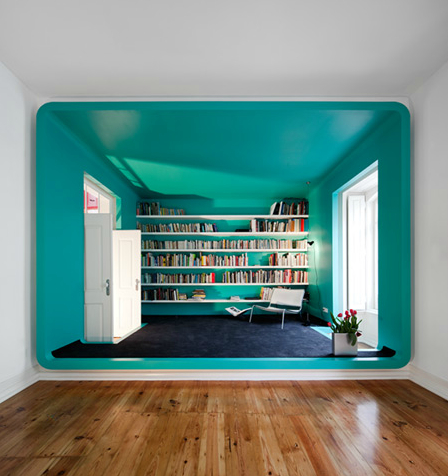

Salut Florence, j’avais vu le concept de l’escalier de la 1ère photos il y a quelques semaine dans la maison france 5 et c’est également une autre déclinaison très intéressante ici.
Beautiful design!