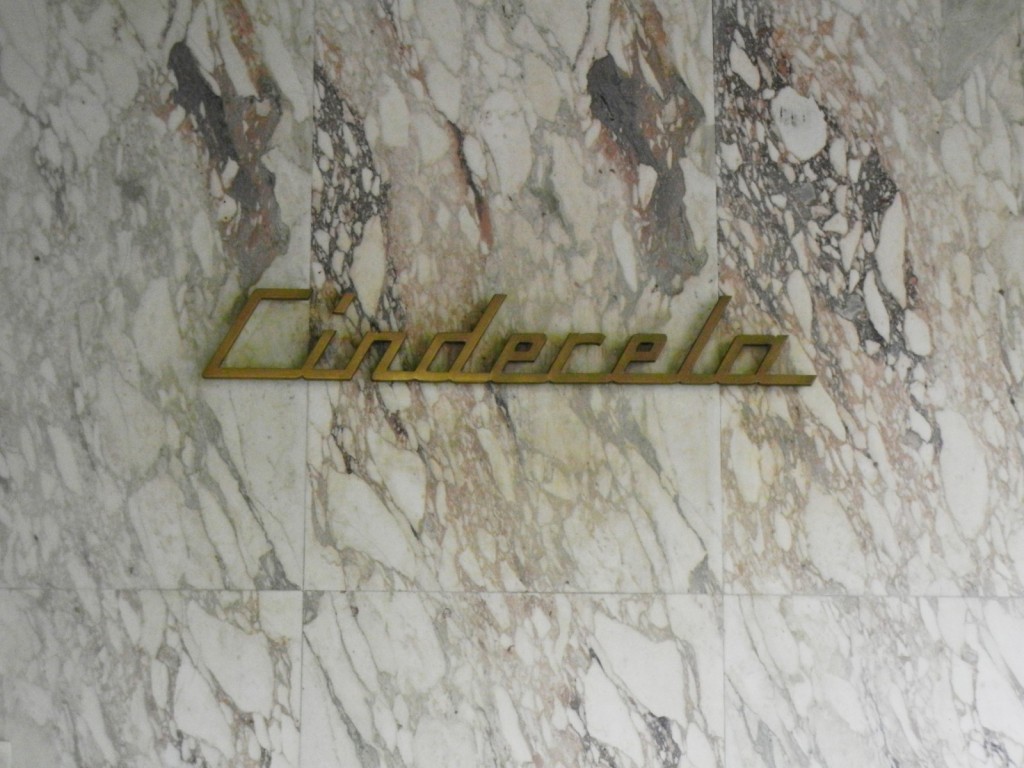
Designed by Brazilian archictect João Artacho Jurado in 1956 and located on Rua Maranhão in Higienópolis, São Paulo, the Cinderela building was selling the caretaker’s apartment. 70 m2 on the ground floor, divided into a living room, a pair of small bedrooms, bathroom and kitchen, with only two windows.
Marina Acayaba and Juan Pablo Rosenberg, founders of São Paulo based architecture practice AR Arquitetos, turned the dark and badly divided apartment into an eclectically charming and contemporary loft with rooms bathed in natural light. The enlarged kitchen window has become a wall of glass and a skylight over the inner courtyard of the building.
Above – Cinderela building by Artacho Jurado. Photo by N.V. + via Espasso
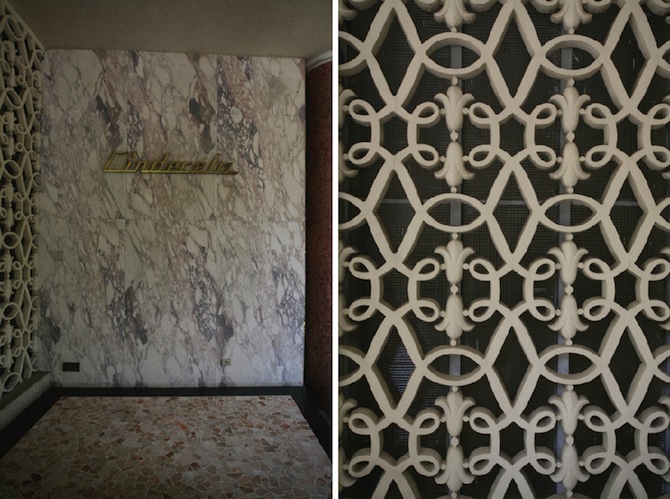
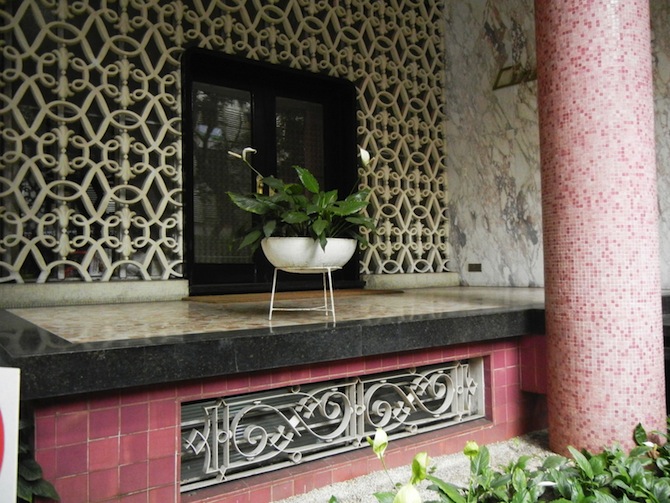 Cinderela building by Artacho Jurado. Photo by N.V. + via Espasso
Cinderela building by Artacho Jurado. Photo by N.V. + via Espasso
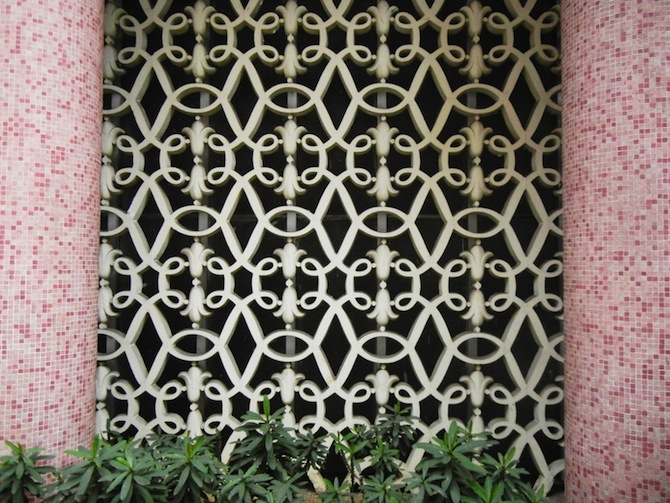 Cinderela building by Artacho Jurado. Photo by N.V. + via Espasso
Cinderela building by Artacho Jurado. Photo by N.V. + via Espasso
During the first inspection of the apartment, Juan Pablo Rosenberg looked up from the front door that opens onto the lobby of the building and noticed a 4-meter difference in heights. “I thought that since both spaces are on the ground floor there is something hidden. At that moment I knew I had to buy this flat and radically remodel it. ”
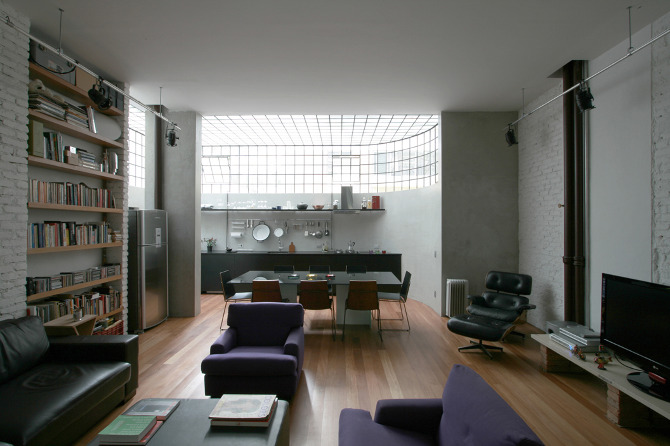
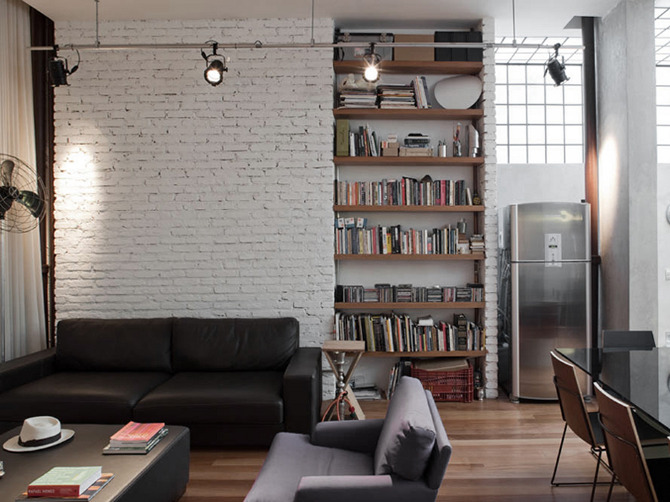
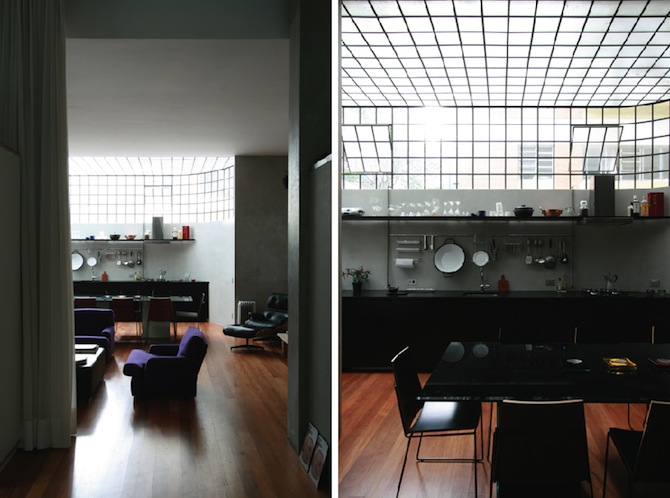
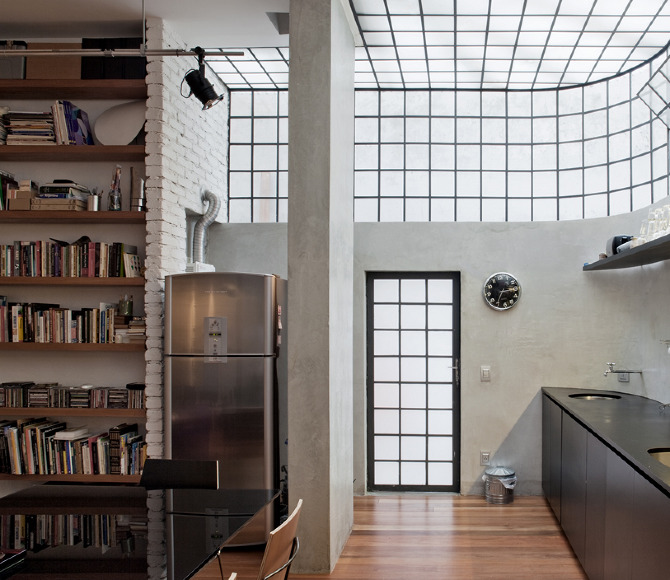
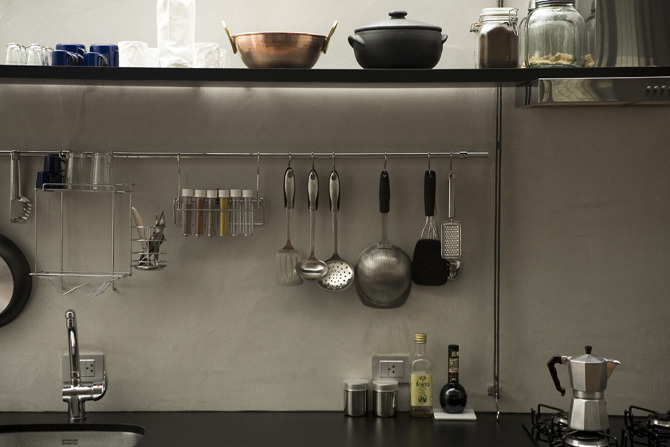
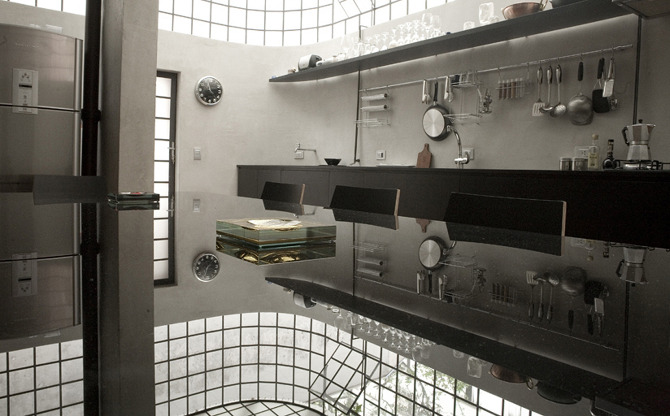
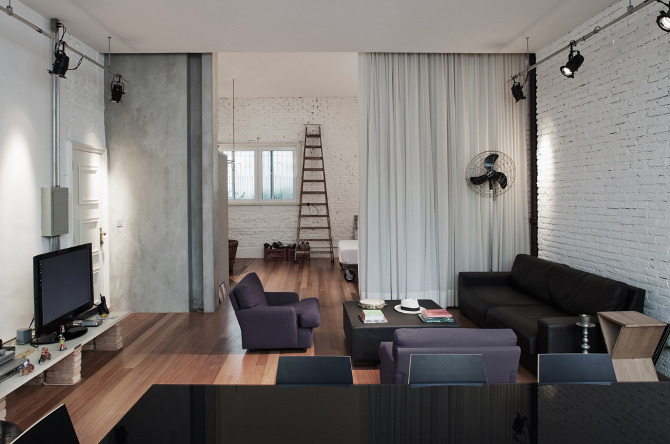
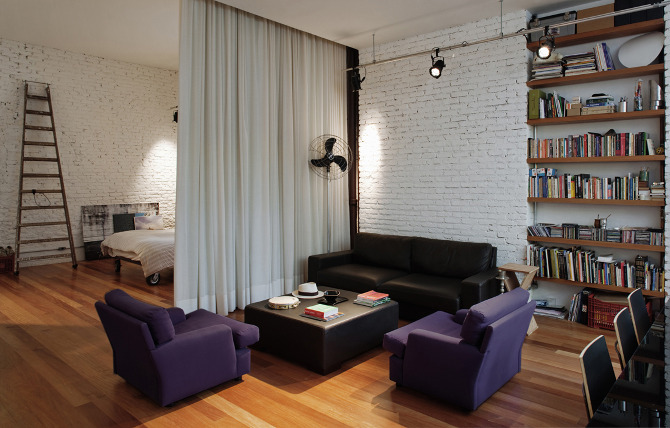
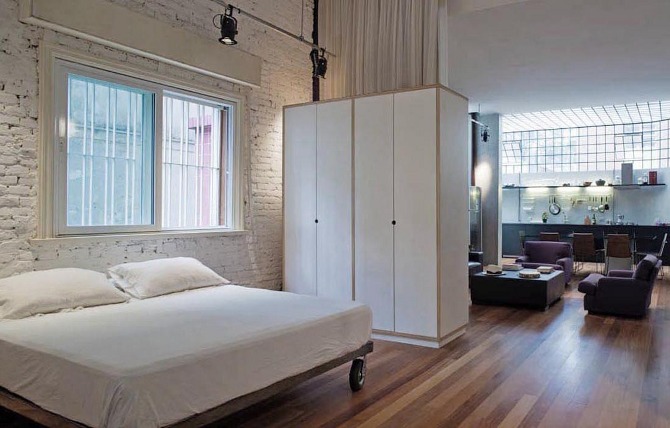
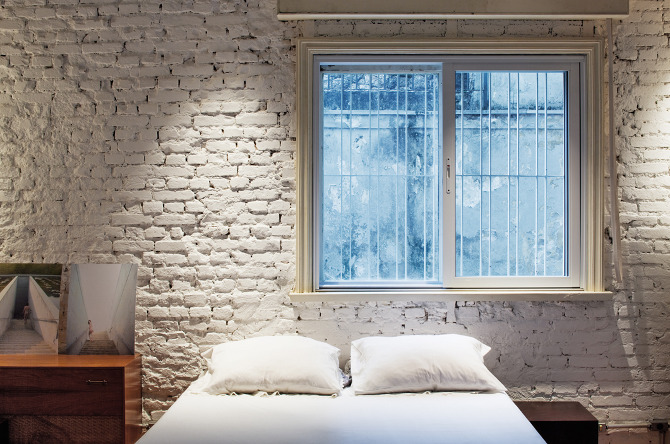
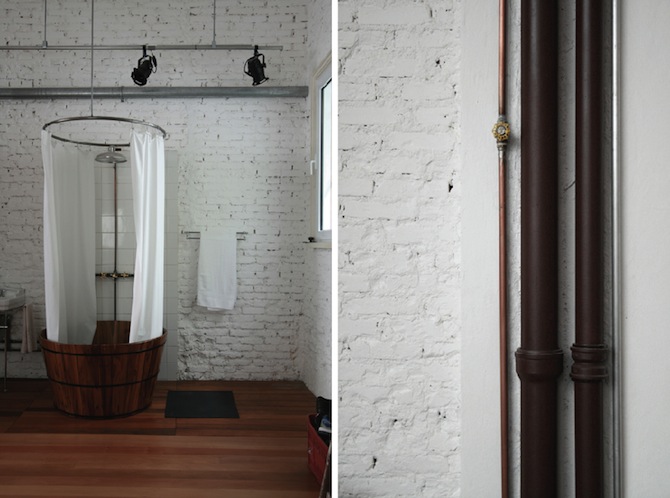
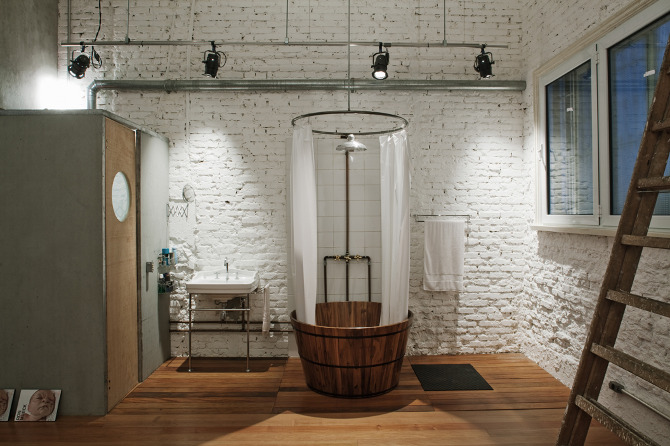
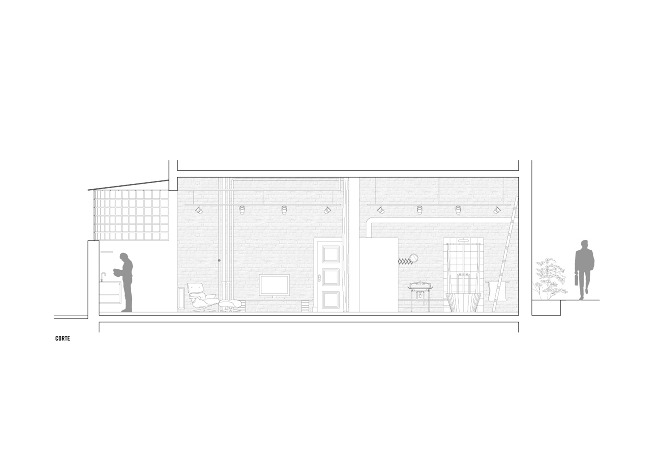
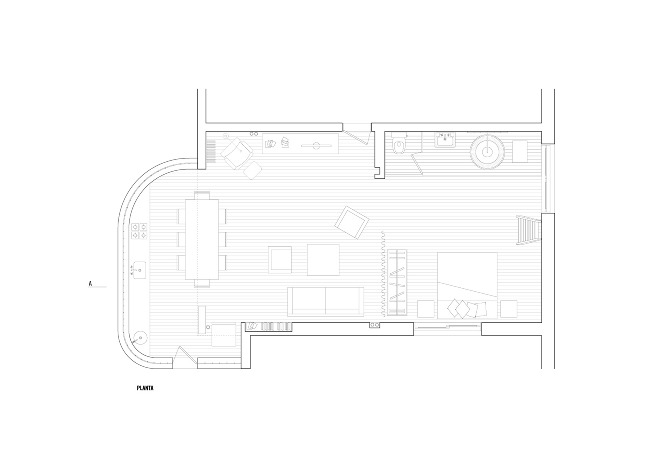
Photos © AR Arquitetos unless otherwise stated

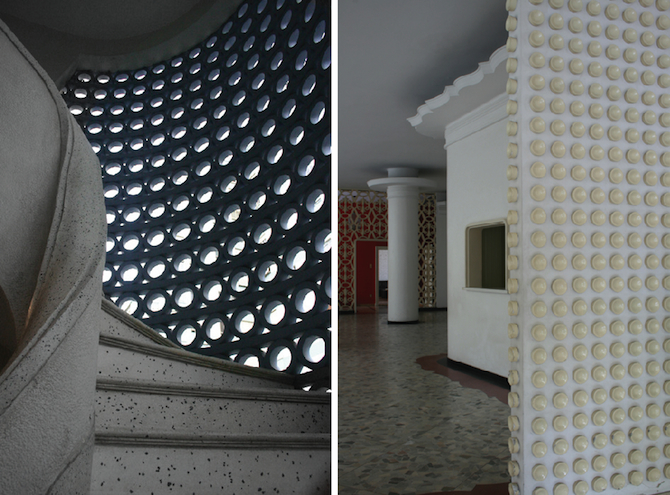
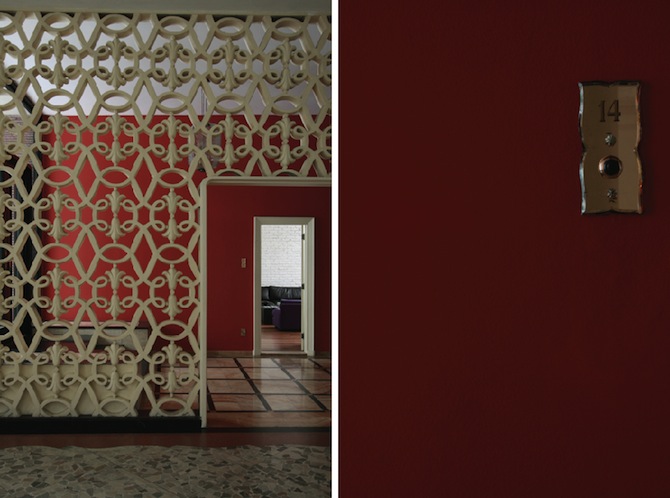
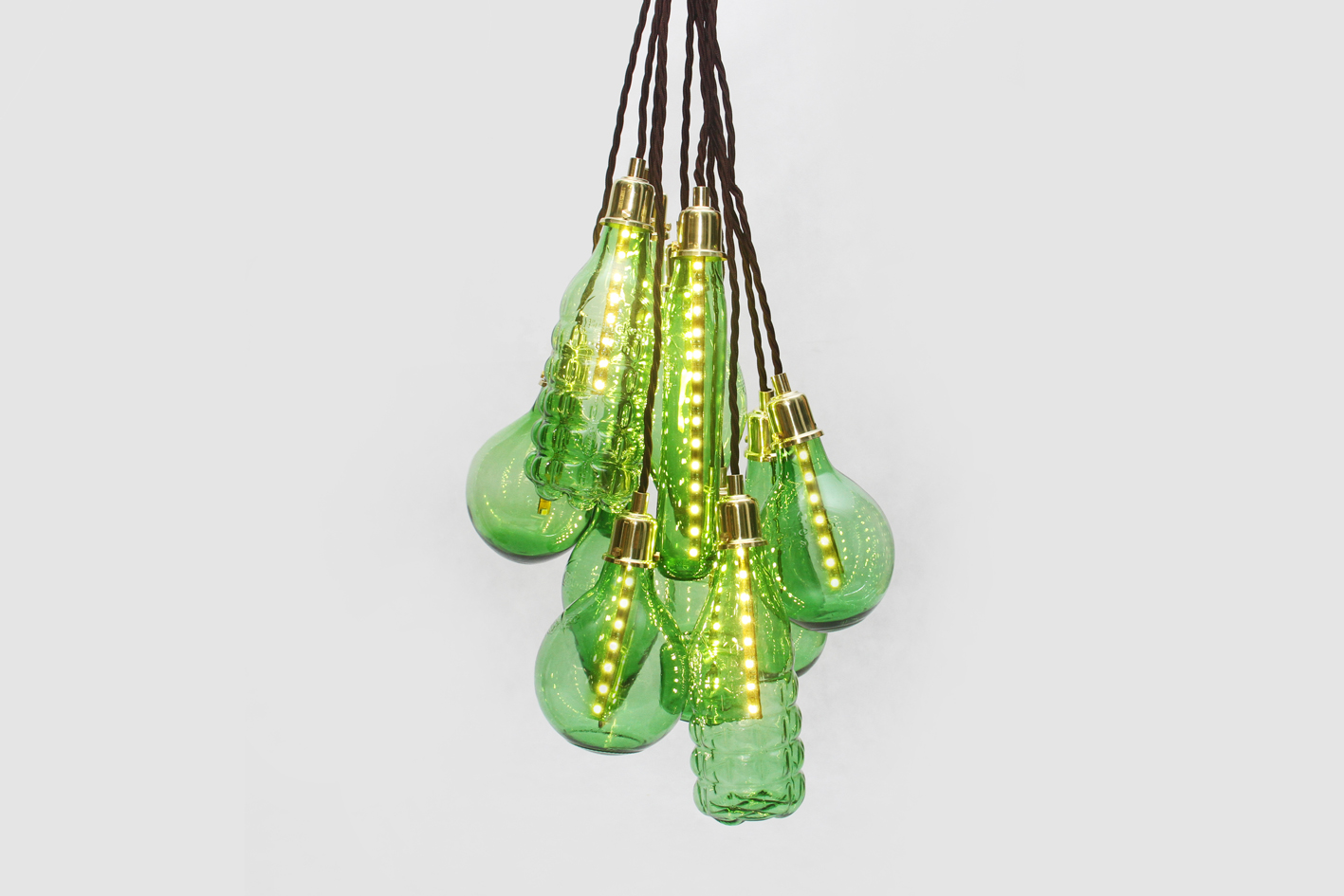

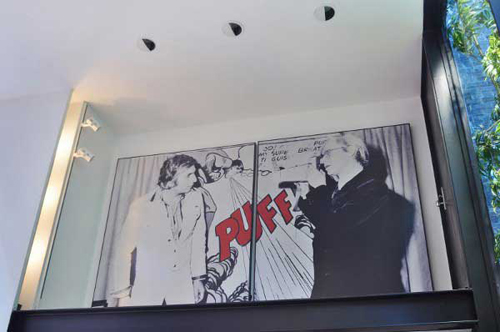
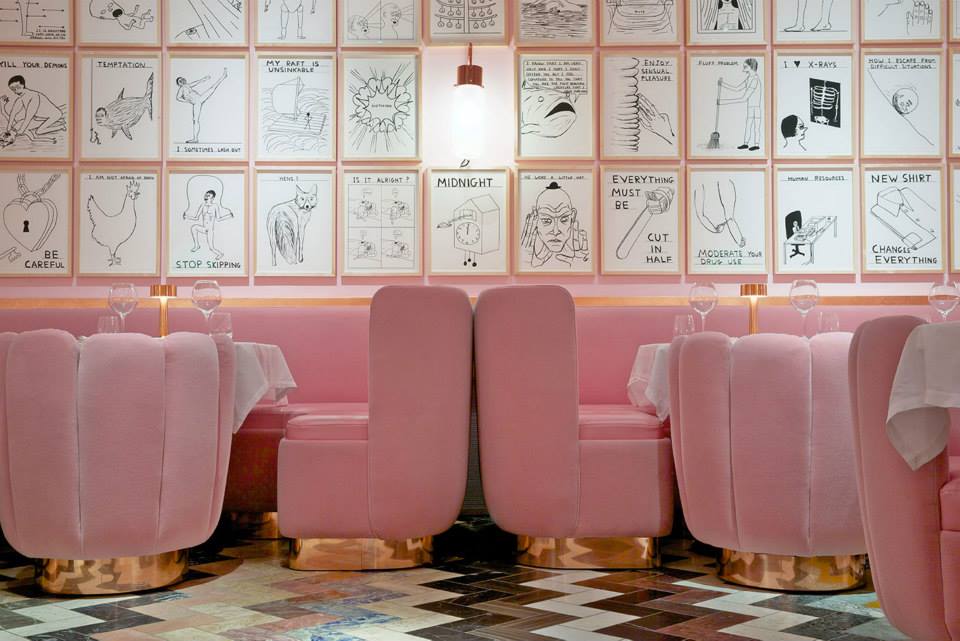
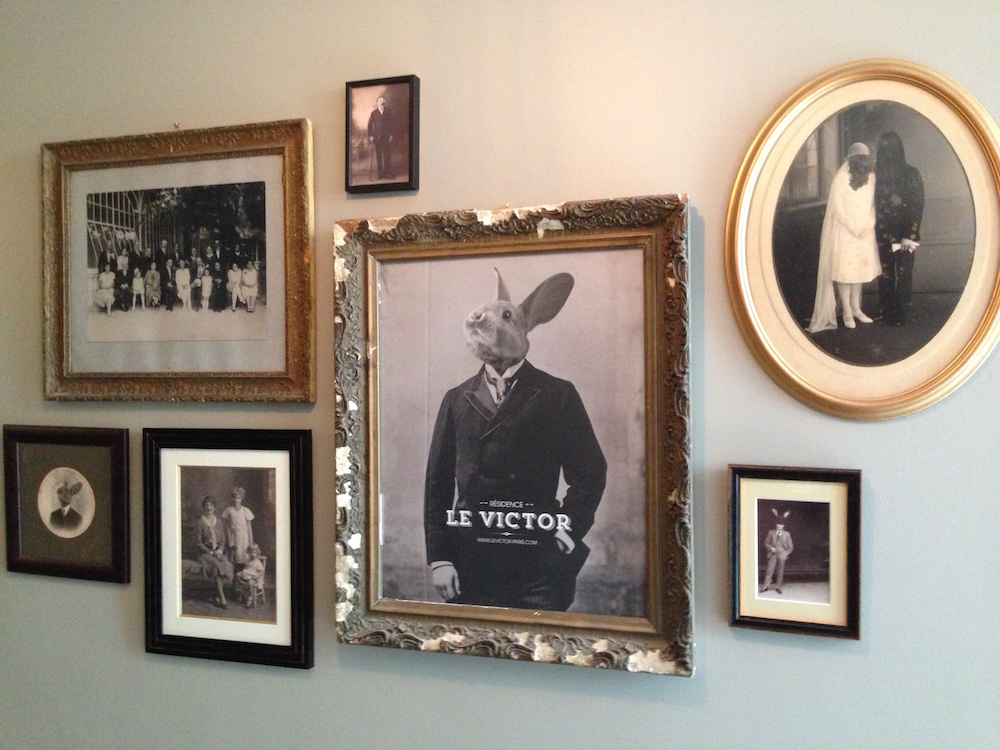
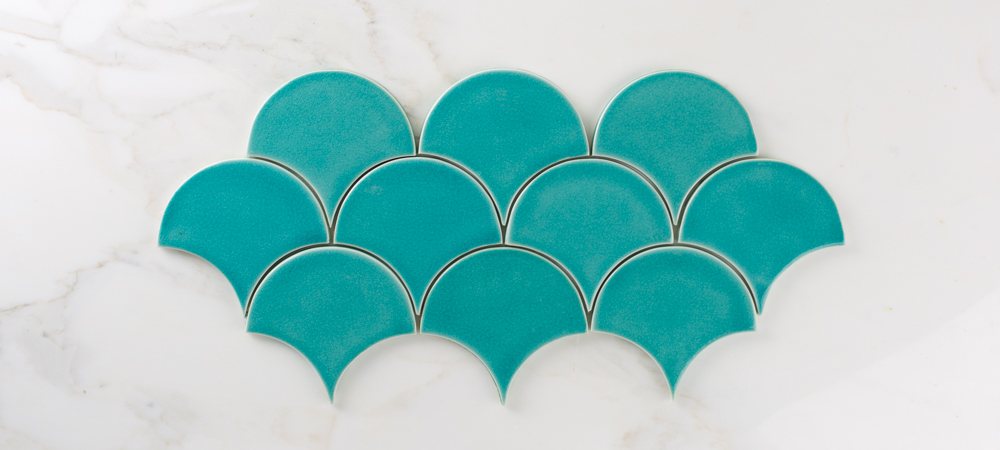

every detail is perfect!!! good job!
Look at the electrical sockets behind the kitchen tap, that’s crazy!
So charming, Flo!
After all, is located in one of my favorite neighborhoods in São Paulo!
Kisses.
I loved it! This is one of the most beautful and iconic building at São Paulo and this loft is perfectly introduced into.
superbe!